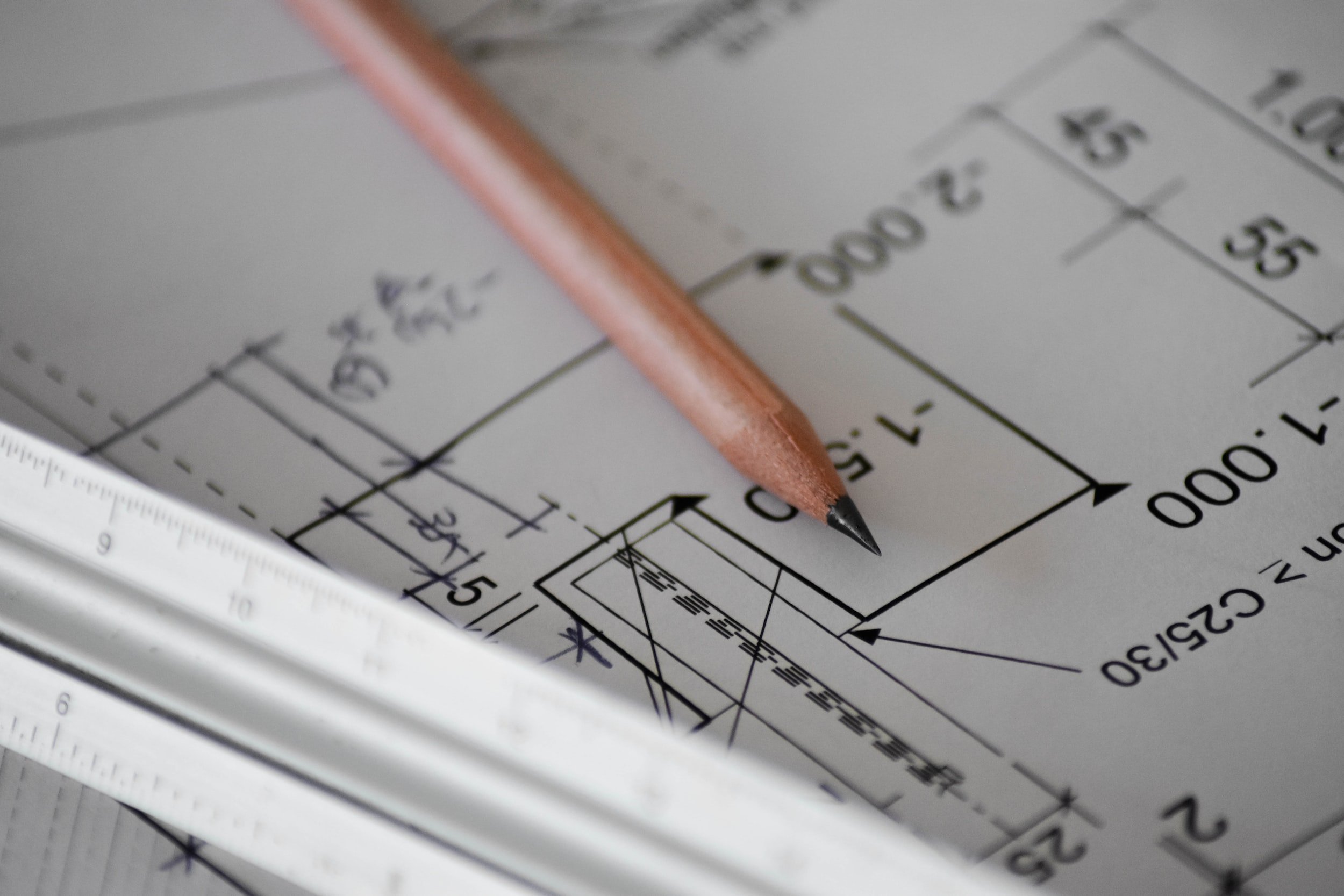MAKE A PLAN
This service is for people that need non-structural plans. Every great project needs a place to start. A working plan set can inform a multitude of decisions and is a critical first step when renovating a kitchen, or bath and planning a room. A functional plan will save you time and money. Having a plan in your pocket (on your phone or tablet) can allow you to shop efficiently and avoid costly mistakes.
PRICING Package
Two designers in person at your location to take complete measurements of your space
One 90-minute live video presentation to present 2-3 spacial layout options
We will provide a comprehensive handoff package and thorough meeting minutes
Perfect for kitchen and bath design
$4,500 base fee
Approximately 25 hours of design services
$175 for every additional hour
Hourly estimate provided in advance.
Frequently Asked Questions
-
A site survey is having members of our team take detailed measurements of a room, a floor, specific area of your house or even your entire house. These measurements include the overall dimensions of the areas, the ceiling heights, the window sizes and window sill heights, details regarding trim and millwork, (like built in cabinets) and locating things like vents, soffits, bump-outs, outlets and thermostats. As all of these will impact what layouts and improvements are possible in any given area. All areas are photographed for reference.
-
A site survey is the first step in any permitting process. The extent of the proposed work would need to be addressed before any permit could be submitted. In order to submit a permit the stamp of a structural engineer or an architect of record may be required depending on the municipality in which the property is located. We will always provide you dimensioned digital copies of your plans in PDF. You can also receive your plans in CAD, Revit or Sketch-Up as per your request.
-
Every plan we draft includes up to three proposed layout suggestions for any and all improvements.
One site visit, two Drafts people $500 base fee for the first hour and $300 for any additional hours required. We can provide an hourly estimate in advance. The property will be photographed by the design team for reference.
$3,000 two designers present 2-3 well considered options for your proposed changes in a 90 minute live video design presentation. All presentations are followed up with a hand off package and complete meeting minutes.
-
Yes. Absolutely. We have a longstangdging network of contractors we have enjoyed working with. We would like to think their work is consistent especially if they want. However, all of our contractor referrals are independent of Q&L; therefore, we cannot be responsible for the consistency, quality, or deliverable timeline of their work.
